It is the centerpiece of 8990 Holdings’ 13-hectare mixed-use development in this area, which also features a 1.3-hectare open space with pocket parks, leisure facilities, and a community mall.
Urban Deca Homes Ortigas is envisioned as a serene yet invigorating enclave for start-up young professionals and families yearning to find a place in the city."
ʜʟᴜʀʙ ʟᴛs ɴᴏ: 𝟶𝟹𝟺𝟼𝟹𝟷
Mall, Parks and Playground, Clubhouse, Basketball Court, Jogging Paths, Peremiter Wall, Guard House, CCTV, Cable Lines, Admin Office
* COMMUNITY MALL because convenience is key.
Km 19 Ortigas Avenue Extension, Sta. Lucia, Pasig City
NEARBY Establishments:
Oasis, KFC, Mcdo, Super8, SM City East Ortigas, Ortigas Business District, beside Cuidad Grande, SM City East Ortigas.
* POCKET PARKS found in a 1.3 hectare open space where you can recharge after a long day.
* CHILDREN’S PLAYGROUND where your children can enjoy the outdoors.
=Available=
* 2BR-A (35.57 sqm)
* 2BR-B (30.60 sqm)
* 2BR-C (35.57 sqm)
* 3BR-A Corner ( 42.07 sqm)
- √ No Spot downpayment.
- √ Flexible payment terms.
- √ Affordable
- √Accessible
- √ Convenient
- √ Relaxing
- √ Community Type Condominium in the City
- √ Mid-rise condominium
COMMERCIAL CENTERS √ Eastwood City √ Tiendesitas √ Robinsons Galleria √ SM Megamall √ Arcovia City √ Shangri-La Plaza √ Bridgetowne √ Capitol Commons √ Greenhills Shopping Center
RESIDENTIAL COMMUNITIES √ Valle Verde 1-6 √ Acropolis √ Green Meadows √ Corinthian Gardens √ Wack-Wack Village √ White Plains
HOSPITALS √ The Medical City √ Cardinal Santos Medical Center √ Victor Potenciano Medical Center √ St. Lukes Medical Center Global City √ Pasig City General Hospital
ACCESSIBLE TO ALL TYPES OF VEHICLE Buses, Mini Bus, Jeepneys, private vehicles.
"Community Amenities From its wide, breathable open spaces to built-in security features in each building, Urban Deca Homes Ortigas offers all-inclusive amenities that promote and protect the wellbeing of its residents."
"Here at Urban Deca Homes Ortigas, the spaces evoke a warm and welcoming atmosphere encouraging family and friends to get together and create lasting memories. Security protocols and helpful facilities are also set up for your convenience and peace of mind."
At the center of the Urban Deca Homes Ortigas community is Deca City Park, a recreational complex consisting of 1.3 hectares of open space where you can jog, stroll, host a picnic, and mingle with neighbors.
✓ Pocket gardens, playground, outdoor gyms, and basketball courts can also be found within this area.
✓ Deca Community Mall Urban Deca Homes Ortigas also hosts its own community shopping mall where you can find everything you need, from restaurants and grocery stores to repair shops and specialized services. Deca Community Mall is envisioned as a place where small and medium enterprises (SMEs) can flourish while providing the necessities of the residents.
✓ Multi-purpose Hall Celebrate life’s best moments with your loved ones – such as birthday parties, christening receptions, Christmas events, and more – At Urban Deca Homes Ortigas’ spacious multi-purpose hall. Different-sized function rooms are available for residents to use, including the Sky Deck, an open-air events area on the building’s third floor.
Other Amenities
✓ 24 Hour Security with CCTV
✓ Administration Office
✓ Tree-lined and well-lighted streets
✓ Cascading water features"
DISCLAIMER: This presentation is meant for promotional purpose and has no legal value. The plans, specifications and other details herein are only indicative and subject to the approval of the concerned authorities. The developer/owner reserves the right to change any or all of these or extend the number of floors in the interest of the development, without prior notice or obligation. Developer reserves the right to change product features, prices, and terms without prior notice and approval. Floor plans and perspectives depicted are for demonstration purposes only and should not be relied upon as final project plans. Contact us for the most updated project information.




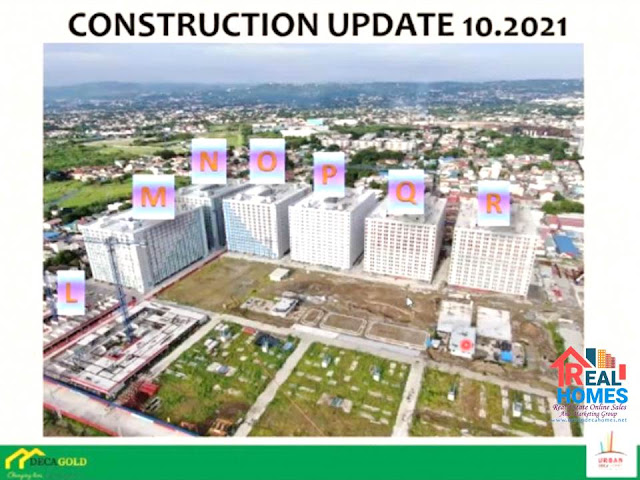
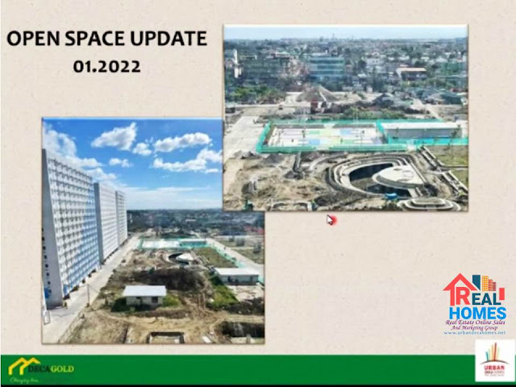

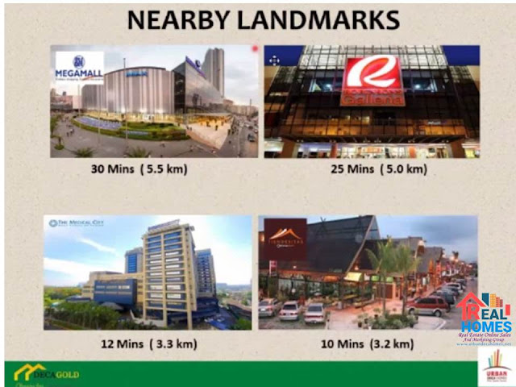
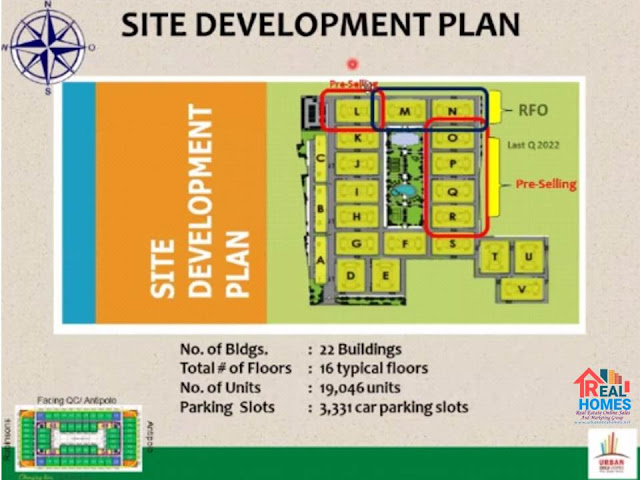



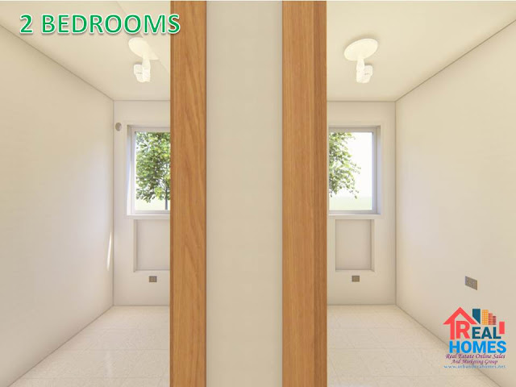
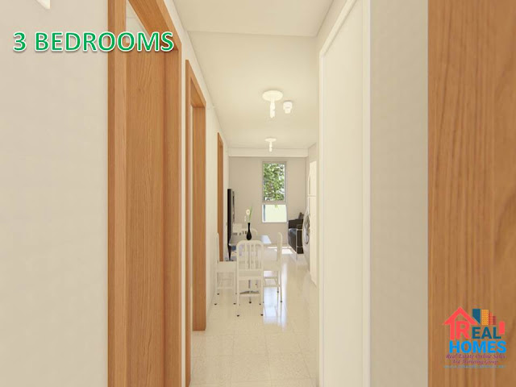
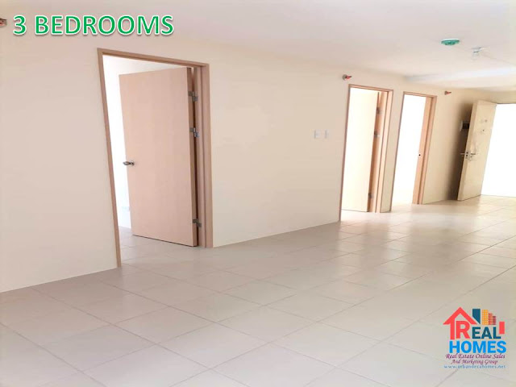

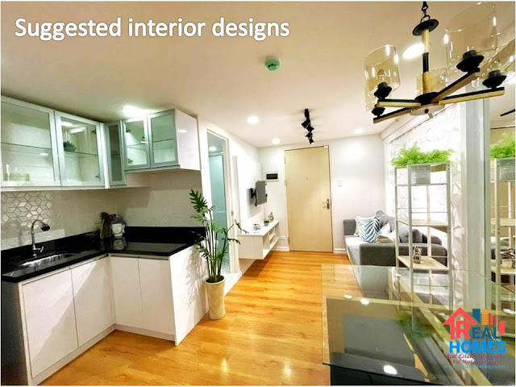



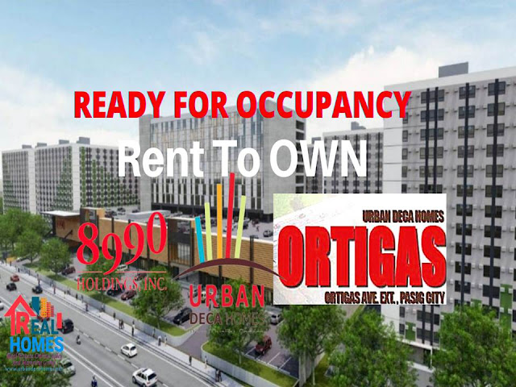

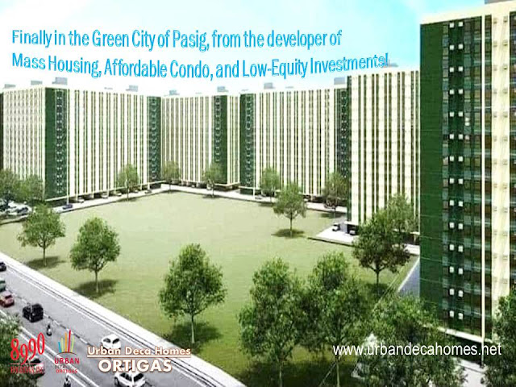






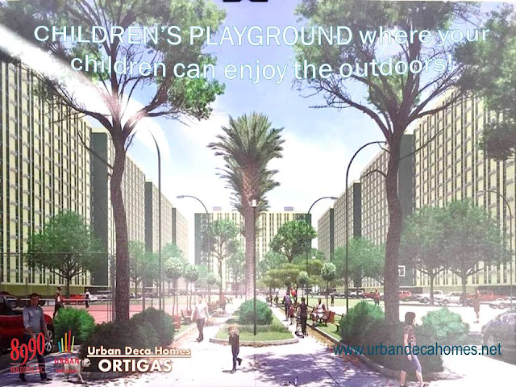




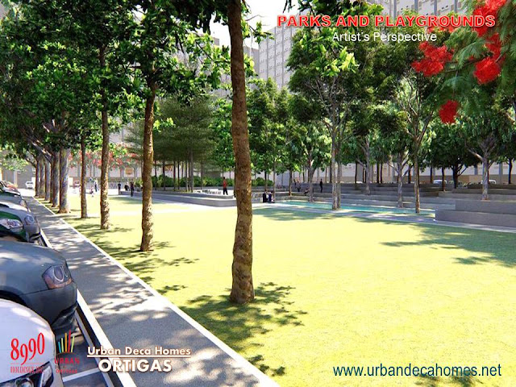





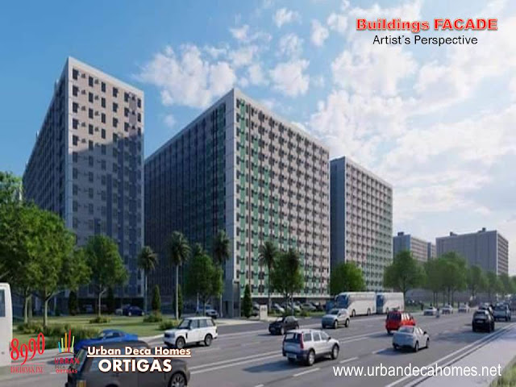




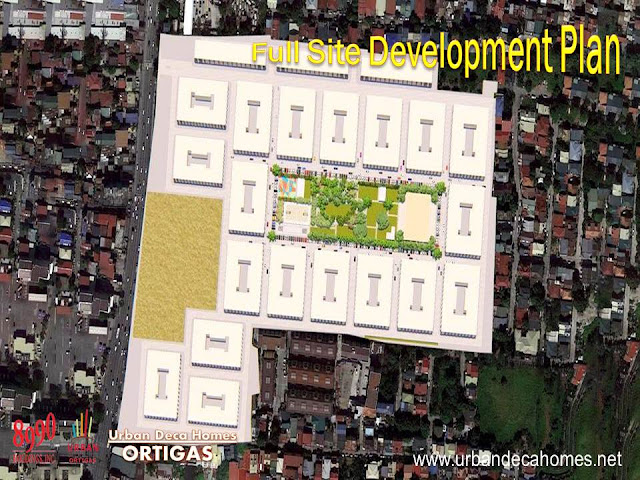







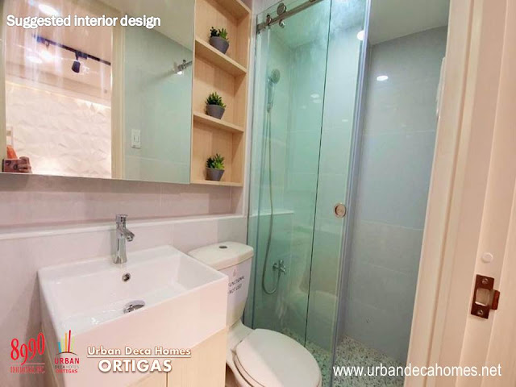



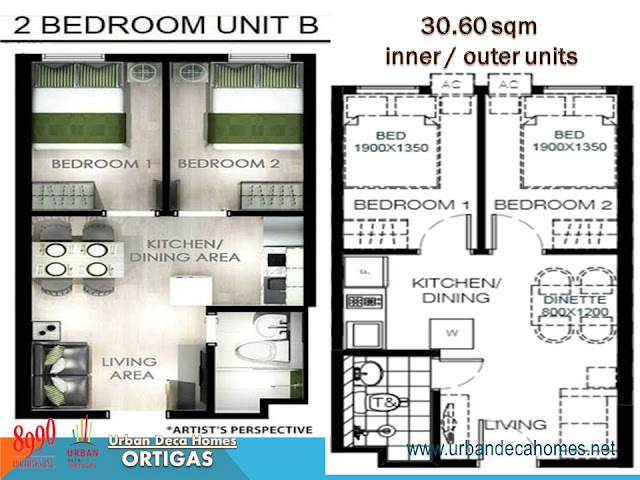

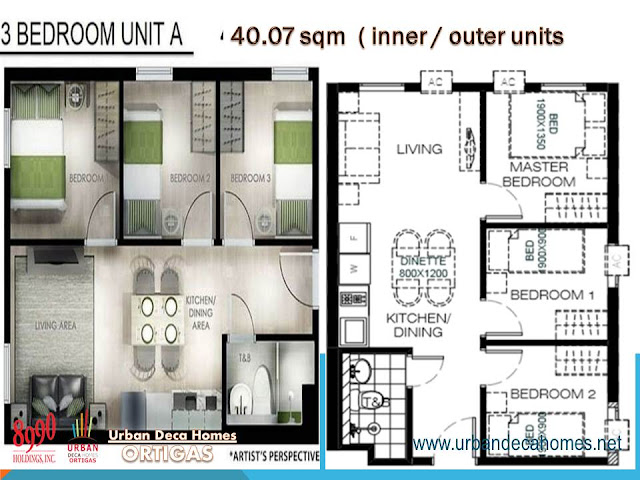



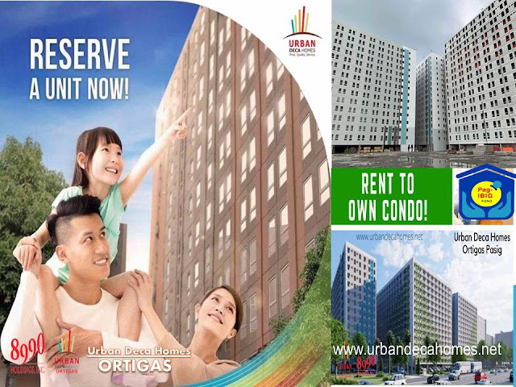






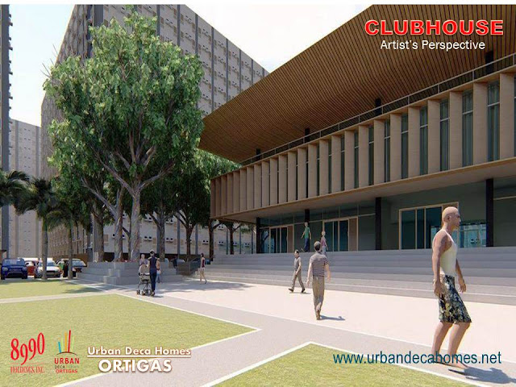



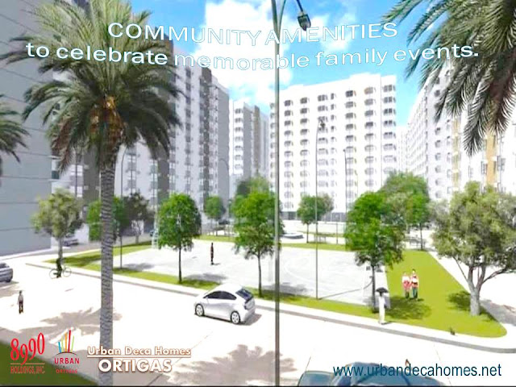



















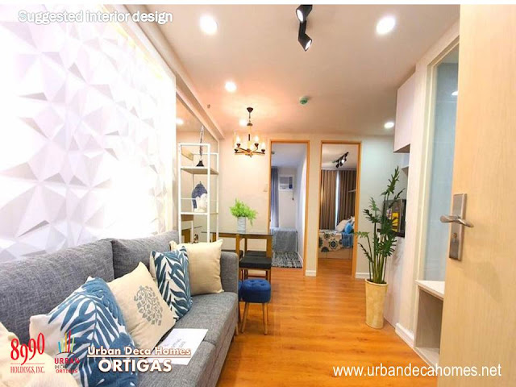

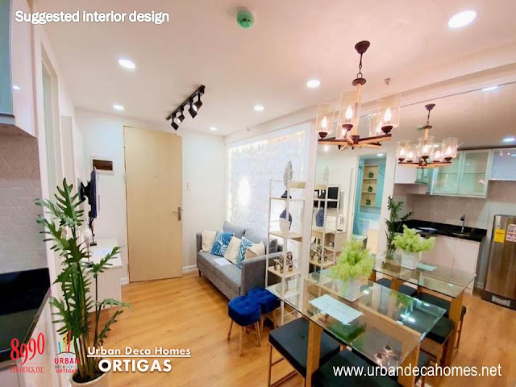














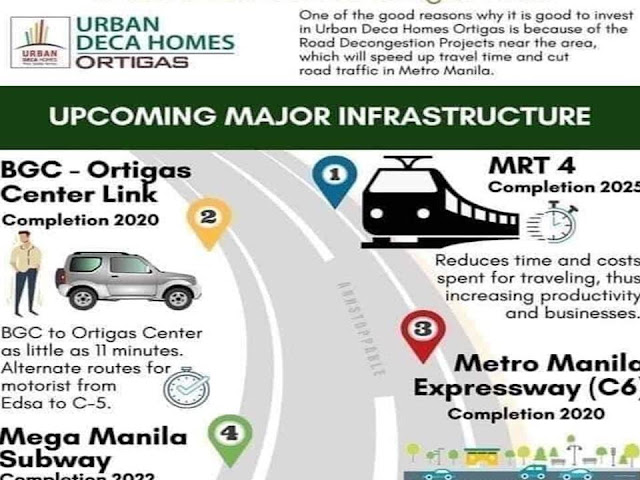

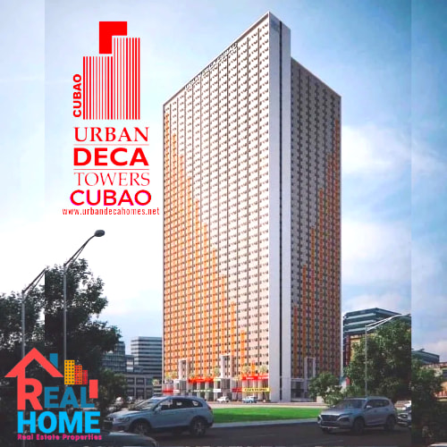
 1 lighting
1 lighting
 NO HIDDEN CHARGES
NO HIDDEN CHARGES 
 Feel Free to send me a Message or kung may mga katanungan po, or referrals and concerns. You may also reach me at my contact details below. Thanks!
Feel Free to send me a Message or kung may mga katanungan po, or referrals and concerns. You may also reach me at my contact details below. Thanks! 







 STUDIO TYPE
STUDIO TYPE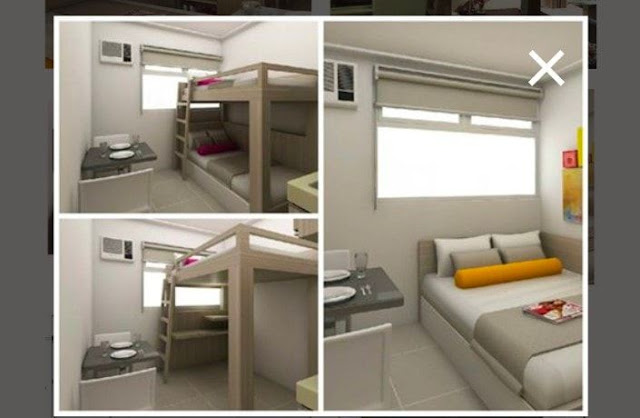

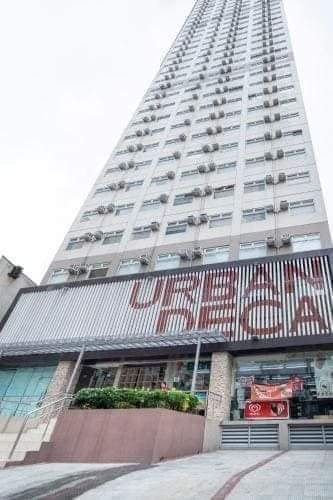
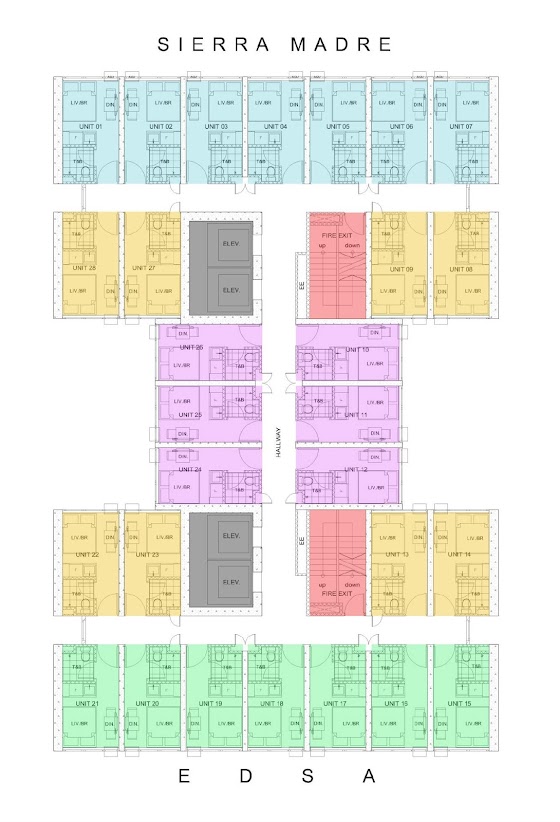






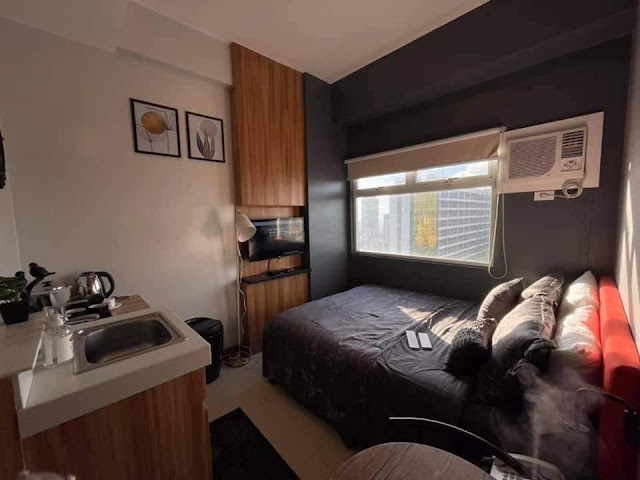

No comments:
Post a Comment